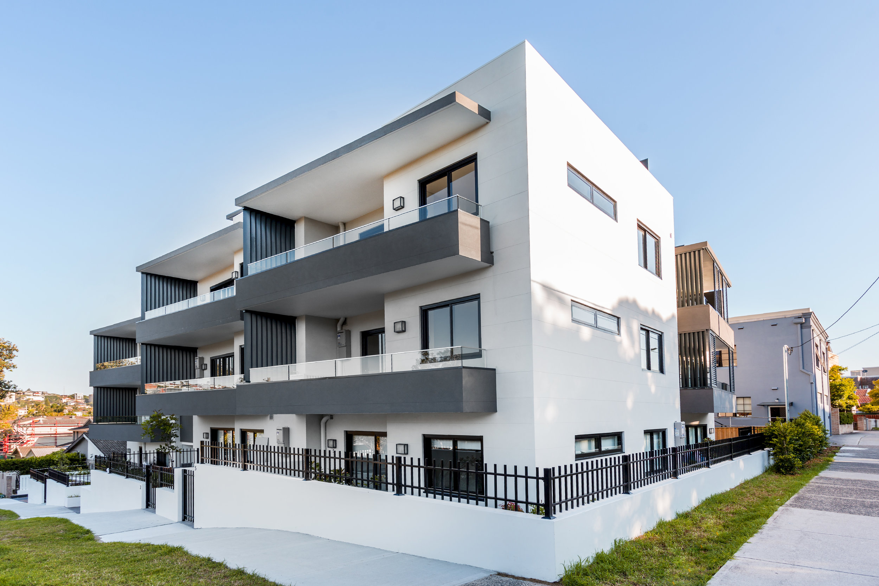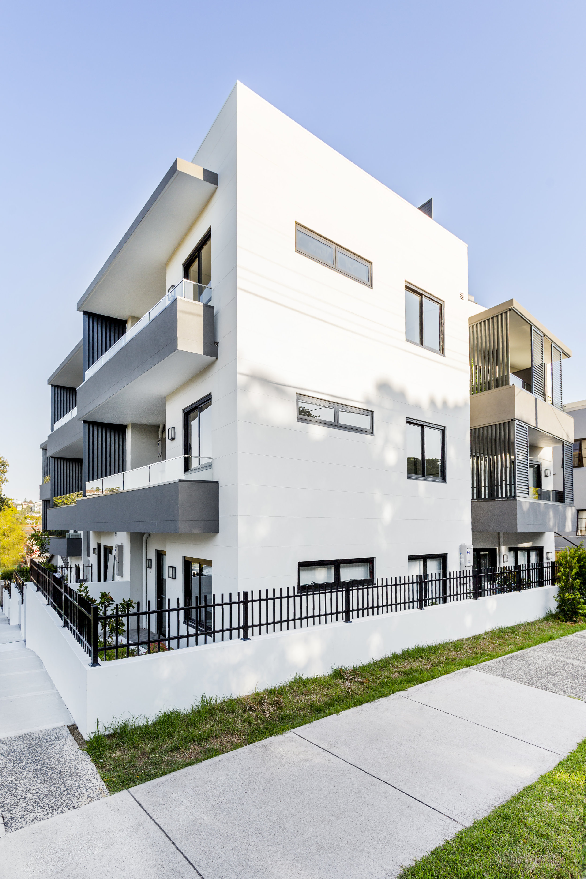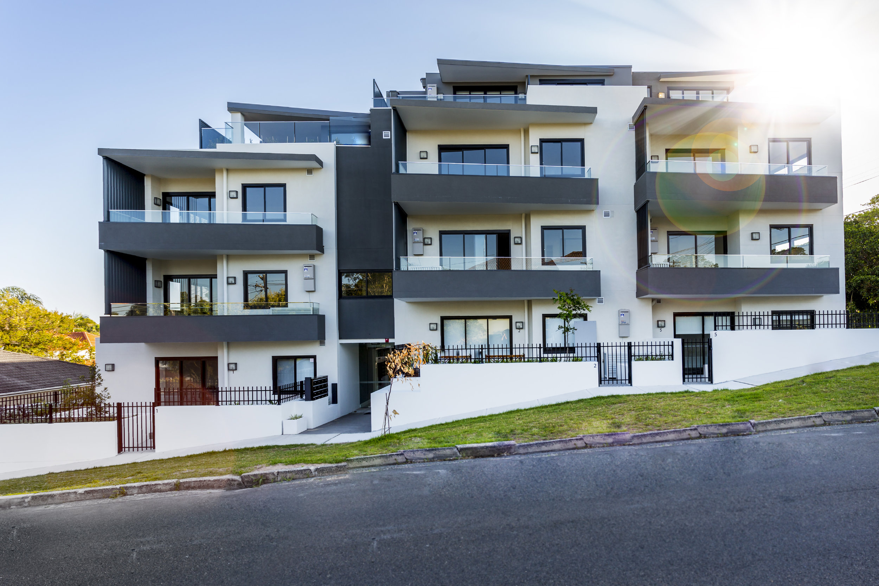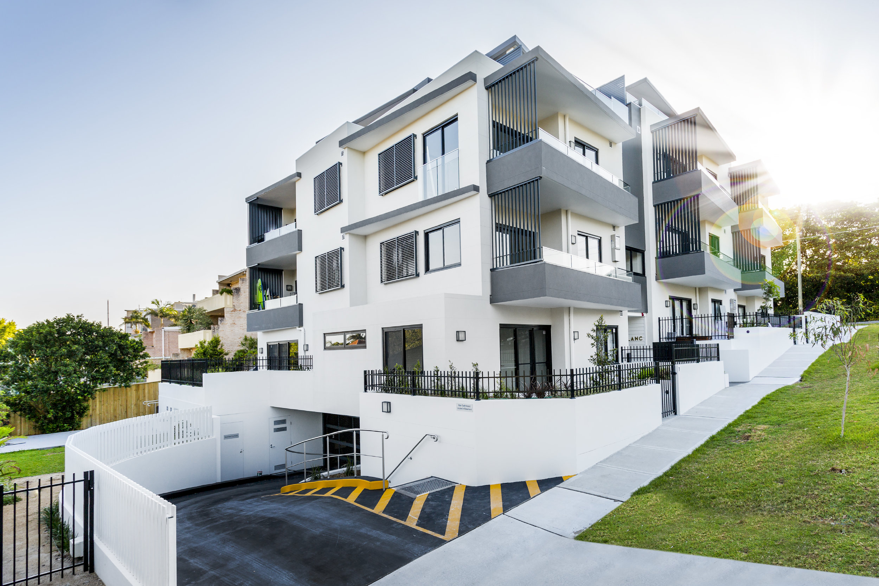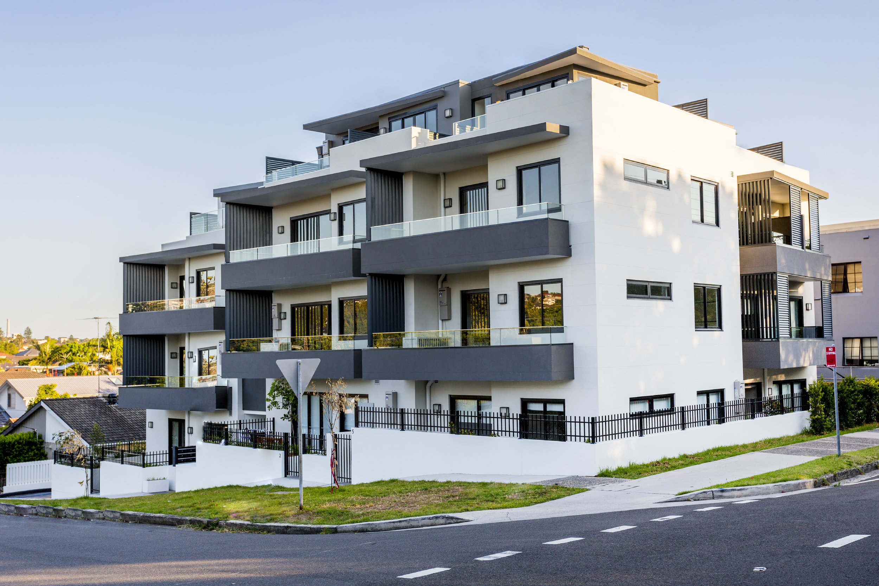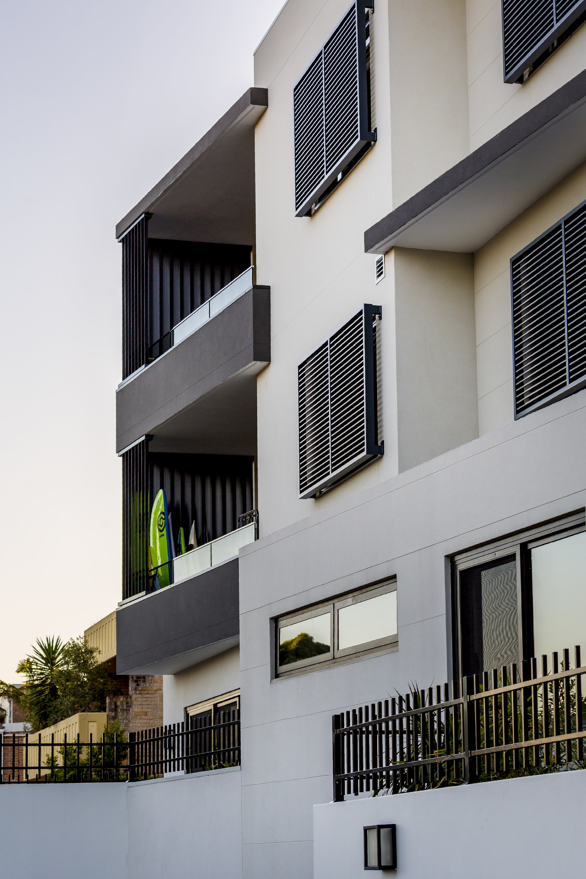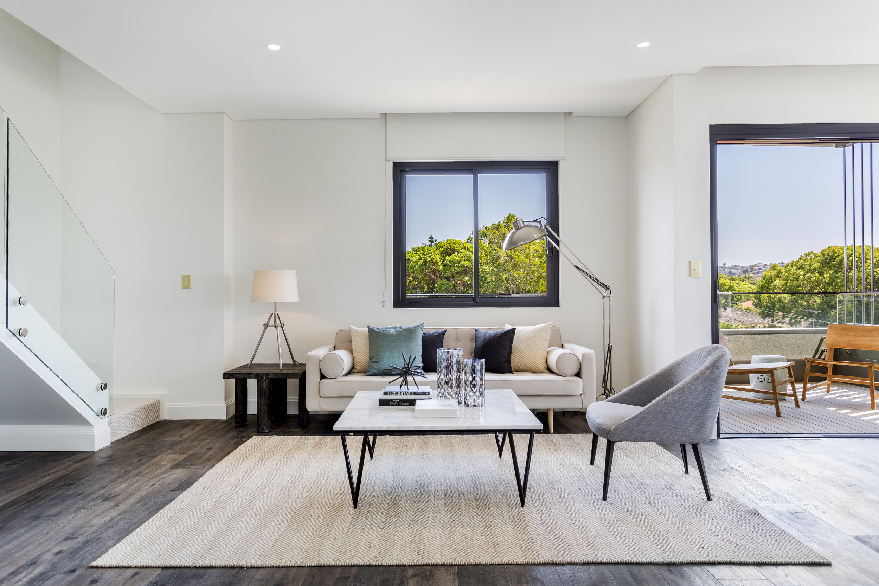No. 403-405 North Bondi
After initially having been engaged to redevelop a single house, this project of ours in the Waverley Council Area ended up being a large, multi-residential undertaking. Whilst the client initially purchased one home, after the project was approved they proceeded to purchase the block of apartments next door, and we were able to convince them to amalgamate the two properties into one cohesive development. Due to the floor plan, the modern, spacious homes in this building receive an abundance of natural light. Key features we implemented include 20mm Carrara marble edges to the kitchen islands, timber-decked courtyards, and large, mirrored built-in wardrobes.
